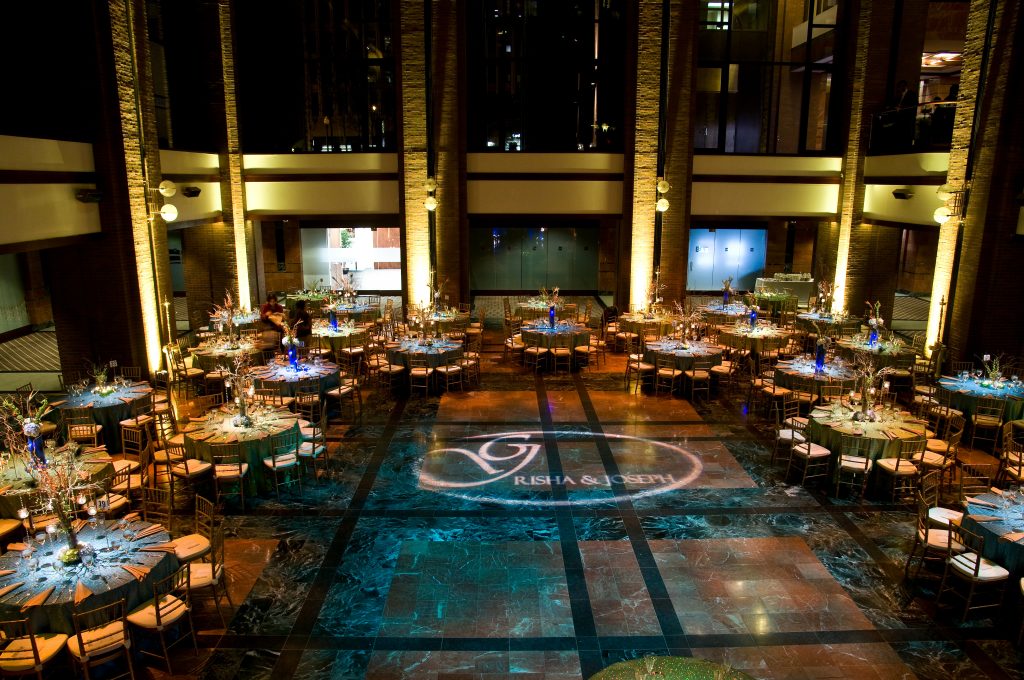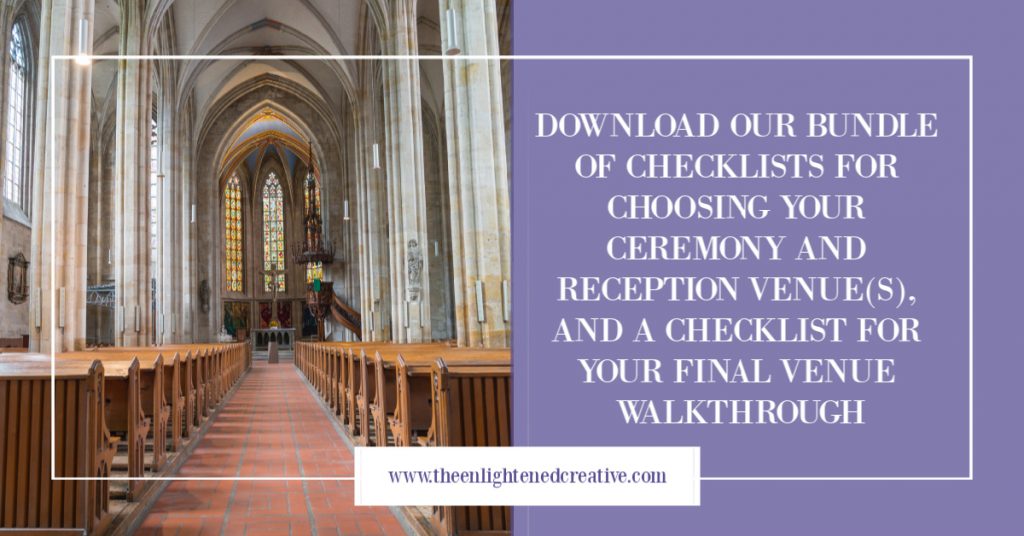
When you step into an empty ballroom or tent, how do you know that the venue space is large enough to accommodate your wedding reception?
To help you determine the minimum square footage required for your event venue, I have provided you with the wedding venue space planning key below.
| Room Size(Minimum Square Footage) | Sit-Down Dinner(8 guests at a 60” table) | Sit-Down Dinner(10 guests at a 72” table) |
| 1,000 Square Feet | 80 Wedding Guests | 80 Wedding Guests |
| 1,200 Square Feet | 96 Wedding Guests | 100 Wedding Guests |
| 1,400 Square Feet | 112 Wedding Guests | 110 Wedding Guests |
| 1,600 Square Feet | 128 Wedding Guests | 130 Wedding Guests |
| 2,000 Square Feet | 160 Wedding Guests | 160 Wedding Guests |
| 2,200 Square Feet | 176 Wedding Guests | 180 Wedding Guests |
| 2,500 Square Feet | 208 Wedding Guests | 200 Wedding Guests |
| 3,000 Square Feet | 248 Wedding Guests | 250 Wedding Guests |
| 3,100 Square Feet | 256 Wedding Guests | 250 Wedding Guests |
| 3,500 Square Feet | 288 Wedding Guests | 290 Wedding Guests |
| 3,700 Square Feet | 304 Wedding Guests | 300 Wedding Guests |
WAIT! Before you make your decision based on the key above, know that you will probably need space for the following extras too. Work closely with your wedding planner and/or venue coordinator to ensure that all of these space extras are accommodated.
- Space needed for the head table. If you decide that you want to add an elevated head table for you and your bridal party of 16 consider adding an additional 400 square feet to your minimum space requirements.
- Space for the dance floor. This may seem a little obvious, but one of the keys to a successful party is a dance floor that is just the right size. Anything too small and your guests will remain in their seats.
- Space for the band or the deejay. Typically, a 4-piece band with amps requires a 12’ x 20’ stage. Work closely with your deejay’s agent or leader to discuss their rider. This document should include their stage requirements and any other space needs required. Your deejay may need a 10’ x 10’ space for table, speaker and equipment set-ups.
- Space for the cake table. Your cake table doesn’t require a lot of space, but location is key. You want to ensure that you have ample space to accommodate an area that is not too close to anything that gets direct sun or heat and you want to avoid high traffic areas (i.e., a door, the guest tables or the bar.)
- Space for the gift table. There may be space for this table in the foyer, but I prefer to place it in the actual event space so that everyone can keep an eye on the goodies.
- Space for the bars. If the venue has built-in bars, you are golden. HOWEVER, you want to be sure that you allow enough space for guests to congregate near the bar.
- Space for the buffet and/or food stations. If your meal requires a buffet set-up, you will need to set aside space for the actual buffet tables and the actual line-up for the buffet. Your venue coordinator may tell you that you need approximately one buffet table for every 75 wedding guests.
Before you make that final decision, check out our bundle of checklists you can download from our shop. They include a checklist for selecting your ceremony venue, your reception venue, and a checklist for your final venue walk-through.
Love & Soul Always, Kawania
